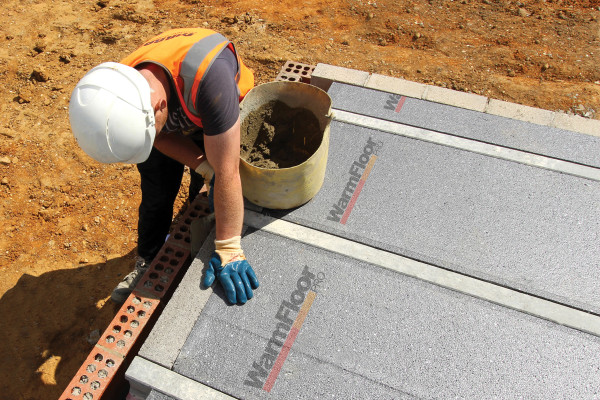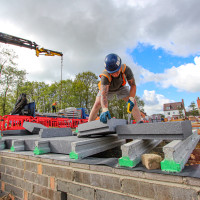
Loadspan tables
Our Hollowcore and Beam & Block Load Span tables provided below are to be used as a guide only. Contact us for specific information regarding your project.
Hollowcore load span table
The spans indicated below have not been limited to 50 x unit depth usually used to minimise the dynamic movement in the planks.
We therefore do not recommend spans greater than the following: 150mm planks: 7.50m, 200mm planks: 10.00m & 250mm planks: 12.50m.
Spans that exceed this are shown in orange.
Our Hollowcore and Beam & Block Load Span tables provided below are to be used as a guide only. Contact us for specific information regarding your project.
-

Hollowcore load/span table
Overall Structural Depth(mm) Unit Depth (mm) Self Weight Self Weight + 1.5nN/m2 for Architectural Finishes (or other Dead load) + Imposed (Live) Load shown below 0.75 1.5 2.0 2.5 3.0 4.0 5.0 10.0 15.0 150 150 2.48 9.05 8.40 8.05 7.70 7.45 6.95 6.55 5.25 4.50 150 150 2.95 8.50 7.95 7.65 7.35 7.10 6.65 6.30 5.10 4.40 200 200 2.97 10.70 10.05 9.55 9.30 8.95 8.40 7.95 6.45 5.55 250 250 3.46 12.00 11.30 10.85 10.50 10.15 9.60 9.10 7.40 3 Overall Structural Depth(mm) Unit Depth (mm) Self Weight Self Weight + 1.5nN/m2 for Architectural Finishes (or other Dead load) + Imposed (Live) Load shown below 0.75 1.5 2.0 2.5 3.0 4.0 5.0 10.0 15.0 150 150 2.48 9.05 8.40 8.05 7.70 7.45 6.95 6.55 5.25 4.50 150 150 2.95 8.50 7.95 7.65 7.35 7.10 6.65 6.30 5.10 4.40 200 200 2.97 10.70 10.05 9.55 9.30 8.95 8.40 7.95 6.45 5.55 250 250 3.46 12.00 11.30 10.85 10.50 10.15 9.60 9.10 7.40 3 -

Non-propped Composite Hollowcore Load/Span Table
Overall Structural Depth(mm) Unit Depth (mm) Self Weight inc. Topping (Kn/m2) Self Weight + 1.5nN/m2 for Architectural Finishes (or other Dead load) + Imposed (Live) Load shown below 0.75 1.5 2.0 2.5 3.0 4.0 5.0 10.0 15.0 200 150 3.68 8.35 8.05 7.80 7.65 7.45 7.10 6.85 5.75 5.10 250 200 4.17 9.90 9.45 9.20 8.95 8.75 8.35 8.15 6.80 5.95 300 250 4.66 11.00 10.60 10.35 10.05 9.95 9.40 9.05 7.65 6.75 Overall Structural Depth(mm) Unit Depth (mm) Self Weight inc. Topping (Kn/m2) Self Weight + 1.5nN/m2 for Architectural Finishes (or other Dead load) + Imposed (Live) Load shown below 0.75 1.5 2.0 2.5 3.0 4.0 5.0 10.0 15.0 200 150 3.68 8.35 8.05 7.80 7.65 7.45 7.10 6.85 5.75 5.10 250 200 4.17 9.90 9.45 9.20 8.95 8.75 8.35 8.15 6.80 5.95 300 250 4.66 11.00 10.60 10.35 10.05 9.95 9.40 9.05 7.65 6.75 -

Propped Composite Hollowcore Load/Span Table
Overall Structural Depth(mm) Unit Depth (mm) Self Weight inc. Topping (Kn/m2) Self Weight + 1.5nN/m2 for Architectural Finishes (or other Dead load) + Imposed (Live) Load shown below 0.75 1.5 2.0 2.5 3.0 4.0 5.0 10.0 15.0 200 150 3.68 8.85 8.45 8.20 8.00 7.80 7.40 7.10 5.90 5.20 250 200 4.17 10.20 9.75 9.50 9.20 9.00 8.60 8.20 6.90 6.05 300 250 4.66 11.35 10.85 10.55 10.30 10.05 9.60 9.20 7.75 6.85 Overall Structural Depth(mm) Unit Depth (mm) Self Weight inc. Topping (Kn/m2) Self Weight + 1.5nN/m2 for Architectural Finishes (or other Dead load) + Imposed (Live) Load shown below 0.75 1.5 2.0 2.5 3.0 4.0 5.0 10.0 15.0 200 150 3.68 8.85 8.45 8.20 8.00 7.80 7.40 7.10 5.90 5.20 250 200 4.17 10.20 9.75 9.50 9.20 9.00 8.60 8.20 6.90 6.05 300 250 4.66 11.35 10.85 10.55 10.30 10.05 9.60 9.20 7.75 6.85
Beam and block load span tables
The load/span tables show the maximum clear span for both domestic and other loading conditions, such as nursing homes, hotels, and commercial developments.
These tables are provided as a guide only. Please Contact Us for specific information.
-

Beam & block load/span tables T155
155mm deep T beam (1 hour fire resistance) Medium Density Infill blocks 1450kg/m3 Maximum Clear Span* in metres below allows for the characteristics live loads as stated + Self weight + 1.8 kN/m2(75mm Screed) finishes + 1.00 kN/m2 partition allowance Beam centres(mm) Block Spacing’ Self-Weight (kN/m2) Imposed Live Load kN/m2 0.75 1.50 2.00 2.5 3.00 4.00 5.00 7.50 510 W 1.78 3.75 3.50 3.30 3.20 3.05 2.85 2.70 2.35 398 A 1.88 4.20 3.90 3.75 3.60 3.45 3.25 3.05 2.70 285 N 2.06 4.95 4.60 4.40 4.20 4.15 3.80 3.60 3.15 620 DW 2.11 4.70 4.40 4.20 4.05 3.90 3.65 3.45 3.05 508 DA 2.26 5.15 4.80 4.60 4.45 4.25 4.00 3.80 3.35 395 DN 2.50 5.70 5.35 5.15 4.95 4.80 4.50 4.25 3.75 505 TN 2.75 6.10 570 5.50 5.30 5.10 4.80 4.75 4.05 155mm deep T beam (1 hour fire resistance) Medium Density Infill blocks 1450kg/m3 Maximum Clear Span* in metres below allows for the characteristics live loads as stated + Self weight + 1.8 kN/m2(75mm Screed) finishes + 1.00 kN/m2 partition allowance Beam centres(mm) Block Spacing’ Self-Weight (kN/m2) Imposed Live Load kN/m2 0.75 1.50 2.00 2.5 3.00 4.00 5.00 7.50 510 W 1.78 3.75 3.50 3.30 3.20 3.05 2.85 2.70 2.35 398 A 1.88 4.20 3.90 3.75 3.60 3.45 3.25 3.05 2.70 285 N 2.06 4.95 4.60 4.40 4.20 4.15 3.80 3.60 3.15 620 DW 2.11 4.70 4.40 4.20 4.05 3.90 3.65 3.45 3.05 508 DA 2.26 5.15 4.80 4.60 4.45 4.25 4.00 3.80 3.35 395 DN 2.50 5.70 5.35 5.15 4.95 4.80 4.50 4.25 3.75 505 TN 2.75 6.10 570 5.50 5.30 5.10 4.80 4.75 4.05 Download/Print*Clear span between supporting walls / **W = wid (440mm) A = Alternate (440+215) N = Narrow (215mm) / DW = Double beams Wide / DA = Double beams Alternate / DN = Double beams Narrow / TN = Triple beams Narrow
-

Beam & block load/span tables T225
225mm deep T beam (1 hour fire resistance) Medium Density Infill blocks 1450kg/m3 Maximum Clear Span* in metres below allows for the characteristics live loads as stated + Self weight + 1.8 kN/m2(75mm Screed) finishes + 1.00 kN/m2 partition allowance Beam centres(mm) Block Spacing’ Self-Weight (kN/m2) Imposed Live Load kN/m2 0.75 1.50 2.00 2.5 3.00 4.00 5.00 7.50 510 W 2.07 5.15 4.80 4.65 4.45 4.35 4.05 3.85 3.45 398 A 2.26 5.75 5.40 5.20 5.00 4.85 4.55 4.35 3.85 285 N 2.59 6.60 6.25 6.00 5.80 5.65 5.35 5.05 4.55 620 DW 2.60 6.35 5.95 5.75 5.55 5.40 5.10 4.85 4.35 508 DA 2.86 6.85 6.50 6.25 6.05 5.90 5.55 5.30 4.75 395 DN 3.27 7.55 7.15 6.95 6.75 6.55 6.20 5.90 5.30 505 TN 3.65 7.95 7.60 7.35 7.15 6.95 6.60 6.30 5.70 225mm deep T beam (1 hour fire resistance) Medium Density Infill blocks 1450kg/m3 Maximum Clear Span* in metres below allows for the characteristics live loads as stated + Self weight + 1.8 kN/m2(75mm Screed) finishes + 1.00 kN/m2 partition allowance Beam centres(mm) Block Spacing’ Self-Weight (kN/m2) Imposed Live Load kN/m2 0.75 1.50 2.00 2.5 3.00 4.00 5.00 7.50 510 W 2.07 5.15 4.80 4.65 4.45 4.35 4.05 3.85 3.45 398 A 2.26 5.75 5.40 5.20 5.00 4.85 4.55 4.35 3.85 285 N 2.59 6.60 6.25 6.00 5.80 5.65 5.35 5.05 4.55 620 DW 2.60 6.35 5.95 5.75 5.55 5.40 5.10 4.85 4.35 508 DA 2.86 6.85 6.50 6.25 6.05 5.90 5.55 5.30 4.75 395 DN 3.27 7.55 7.15 6.95 6.75 6.55 6.20 5.90 5.30 505 TN 3.65 7.95 7.60 7.35 7.15 6.95 6.60 6.30 5.70 Download/Print*Clear span between supporting walls / **W = wid (440mm) A = Alternate (440+215) N = Narrow (215mm) / DW = Double beams Wide / DA = Double beams Alternate / DN = Double beams Narrow / TN = Triple beams Narrow
WarmFloor Pro insulated concrete flooring


WarmFloor Pro by Milbank Concrete Products is a cost-effective alternative to quickly constructing a thermally insulated concrete ground floor over the industry leading competitor. Reduced initial construction costs and increased energy savings make WarmFloor Pro a compelling alternative to a standard beam and block floor.


